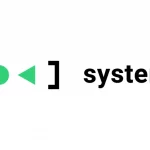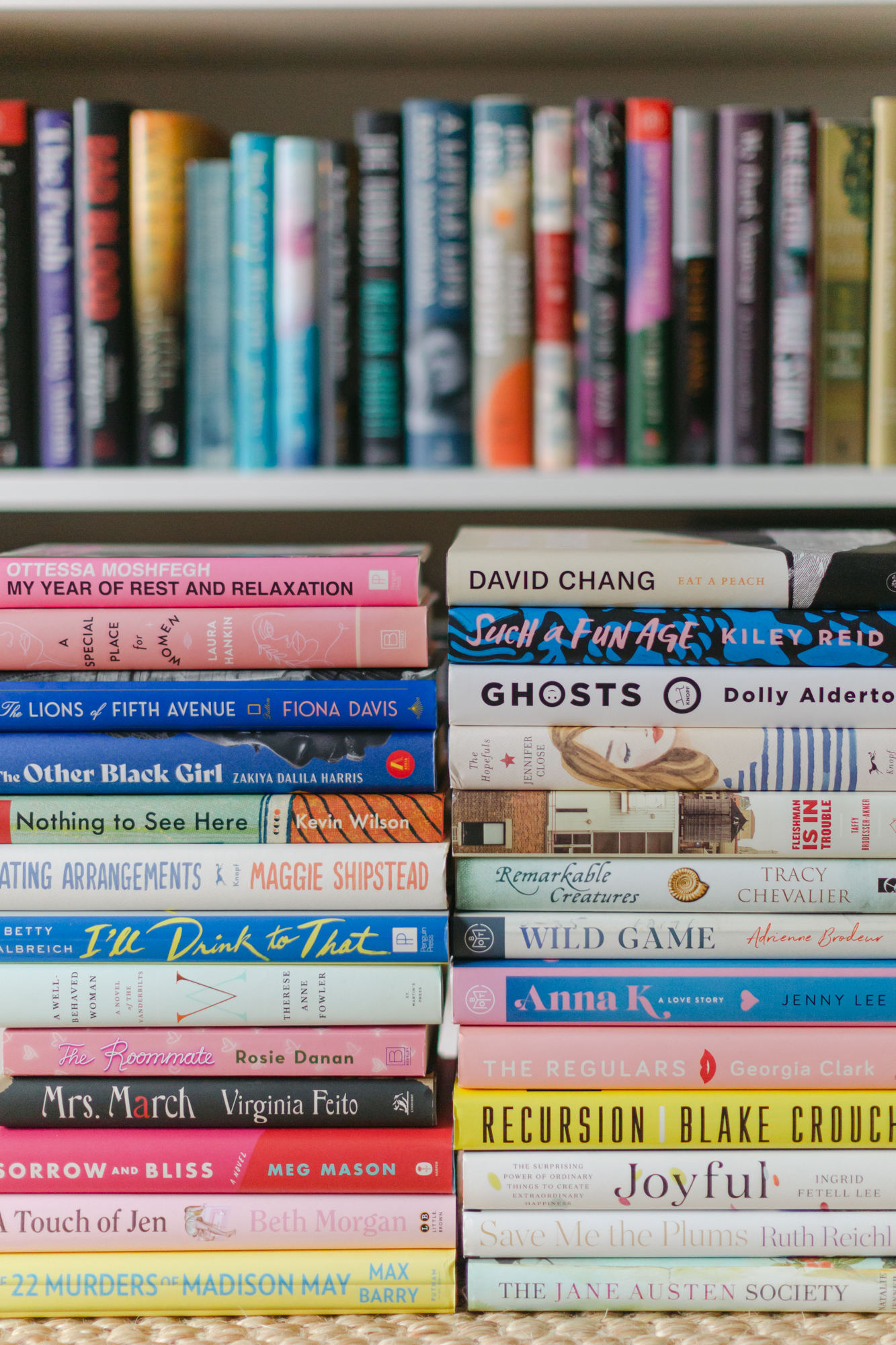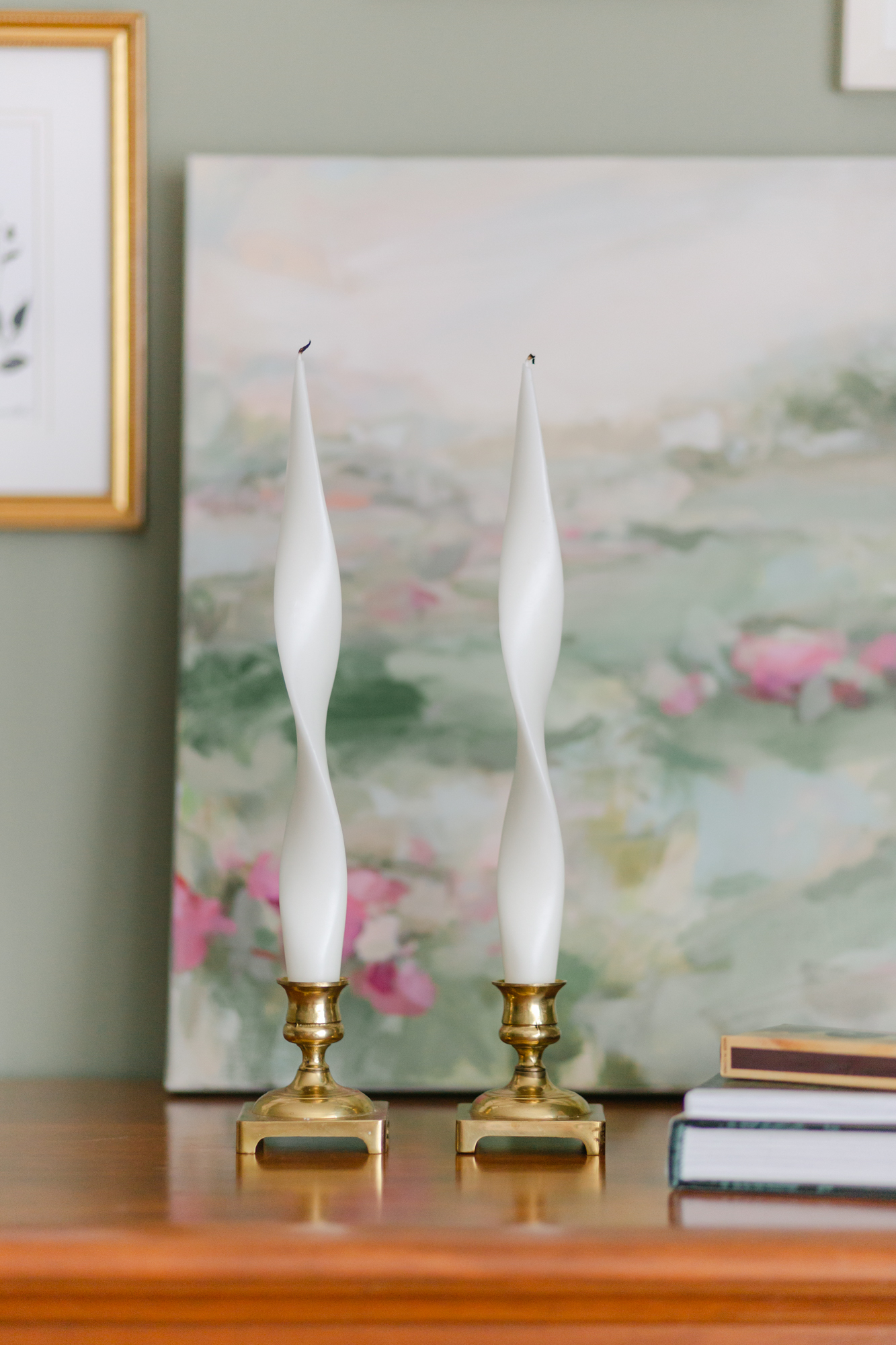Reimann Architecture: Modern Interior Design Ideas
Modern Interior Design Ideas by Reimann Architecture. Reimann was founded by Julius Reimann, the head of design. The firm is...
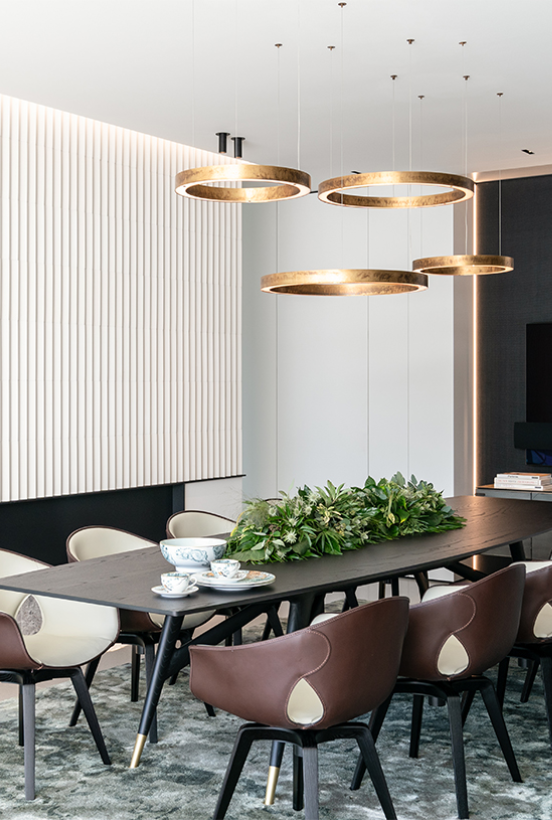
Modern Interior Design Ideas by Reimann Architecture. Reimann was founded by Julius Reimann, the head of design. The firm is located in Berlin, it is one of the youngest architecture and interior design offices in Germany. His style is inspired by the emotionality and femininity of a Patricia Urquiola, while at the same time he is inspired by the reduced design and minimalism of a Joseph Dirand.
See also:Nature-Inspired Dining Rooms: Modern and Wild
Reimann Architecture Approach to Modern Interior Design Ideas
For Julius Reimann, every object must be a symbiosis of emotion and clarity. His dedication to interior design and architecture is reflected in his successes: Reimann Architecture is currently working on numerous architectural and interior design projects of various sizes in the office, gastronomy, hotel, residential and retail sectors.
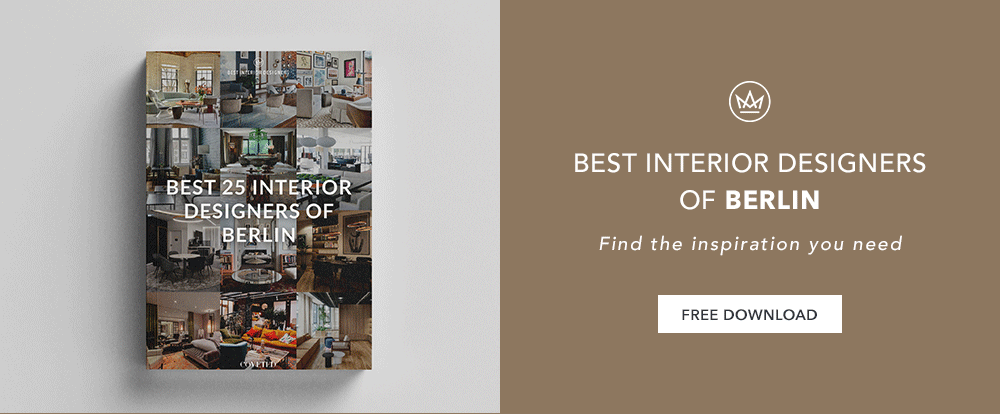
Modern Interior Design Ideas by Reimann Architecture
»Die Details sind keine Details,
Julius Reiman
sie sind das Design.« (The details are not details, they are the deisgn)
The customer’s wishes have top priority. In this way, individual concepts are created together with the client. Due to Reimann’s special approach to each object, product design takes on an elementary role. Reimann Architecture designs furnishings, materials, and accessories that integrate perfectly into the surroundings and bring the original intention of space to the fore.
Reimann Architecture Modern Interior Design Ideas
PRIVATHAUS SCHÖNE AUSSICHT

Water has a calming effect on the senses and conveys a feeling of clarity. The private house Schöne Aussicht, with its location directly on the Außenalster and the Feenteich, is surrounded by water and reflects these sensory impressions with its interior. The private house Schöne Aussicht becomes a place of tranquillity thanks to its restrained design with a clear language of forms. Neoclassical style elements and valuable materials blend harmoniously into it and at the same time give the project an exciting facet.
PRIVATHAUS ELBCHAUSSEE

Mid-Century Modern with a touch of Nordic-cool elegance – this central design idea characterizes the interior of the private house Elbchaussee. High ceilings, room-length knot-free oak floorboards, and partly floor-to-ceiling windows lend the light-flooded rooms an optical expanse and a Scandinavian-inspired ambiance.

STADTWOHNUNG NYMPHENBURG

Modern warmth – this detached house in Munich’s Bogenhausen district embodies sophisticated modernity with its open floor plan and geometric design elements. Both the architectural and interior design planning and implementation were in the hands of the Reimann Architecture team. The basic idea was to create rectilinear axes and lines using shadow gaps and graphic black lines.
ITALIAN TOUCH
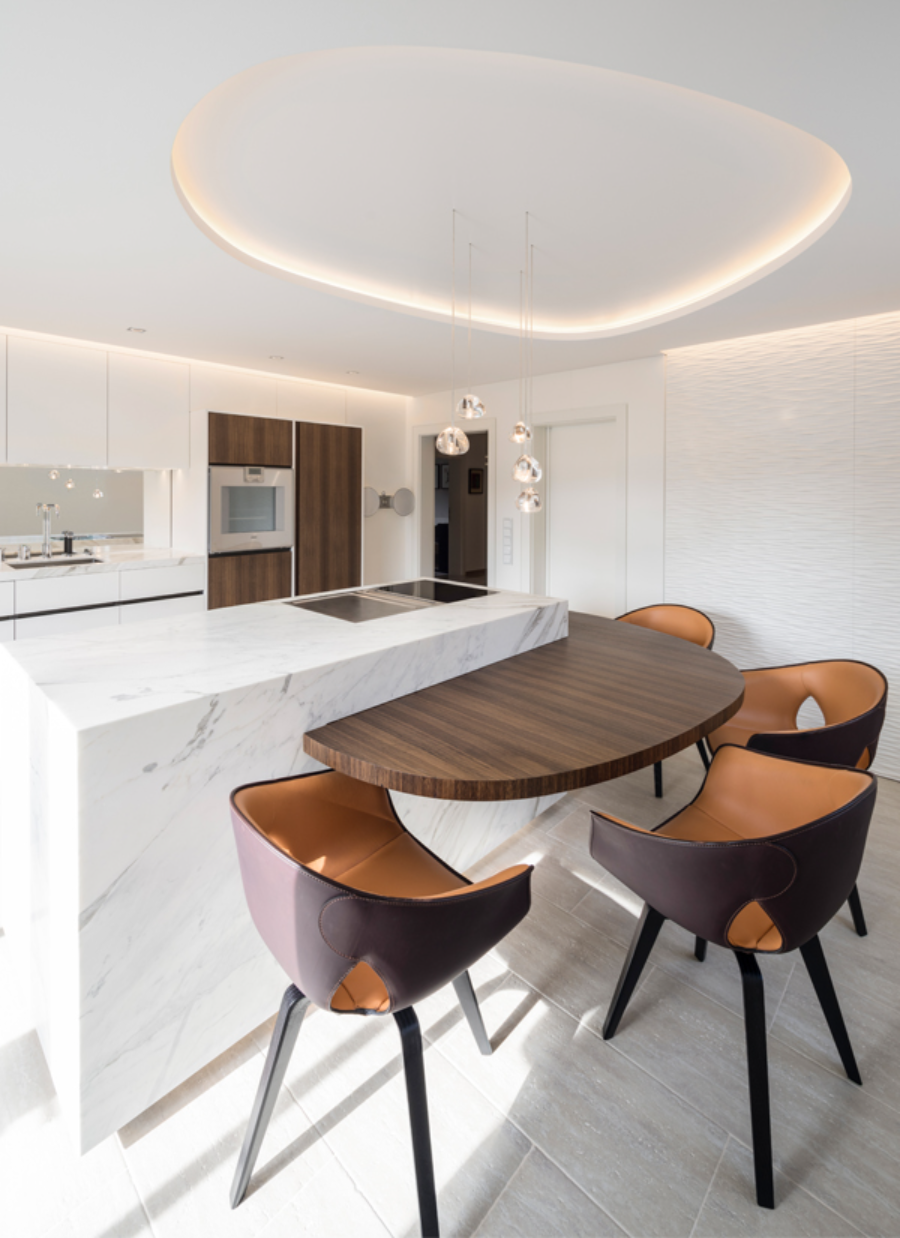
Italian Touch – Following the Italian model, the kitchen becomes the communicative heart of the house. Modernity and Italian flair harmoniously combined. The use of oak is a recurring element. It provides an exciting contrast to the otherwise light colour concept of the kitchen.
Get The Look
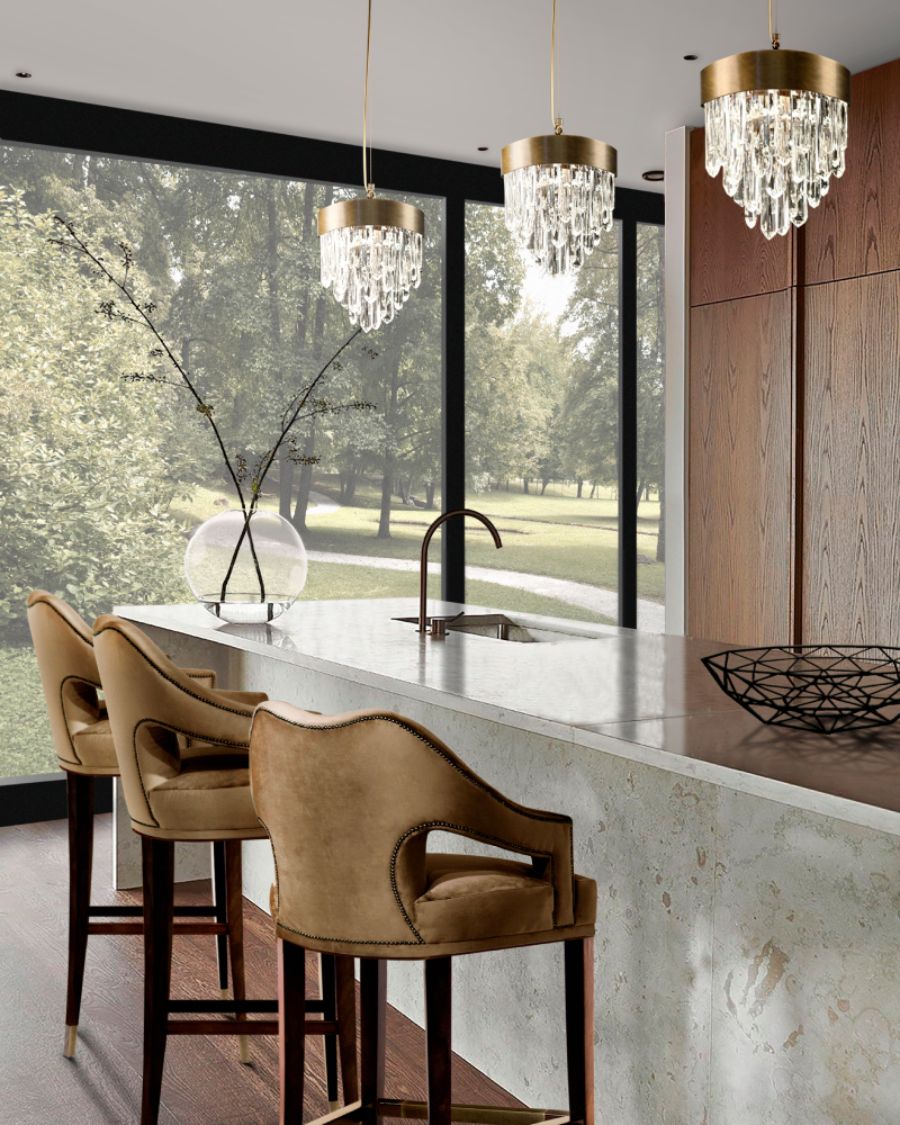
LINEA NERA
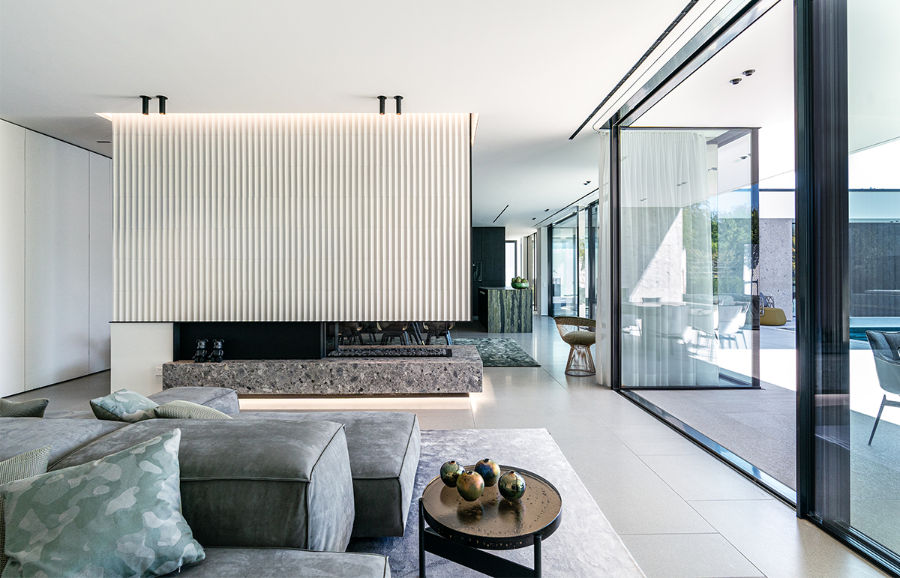

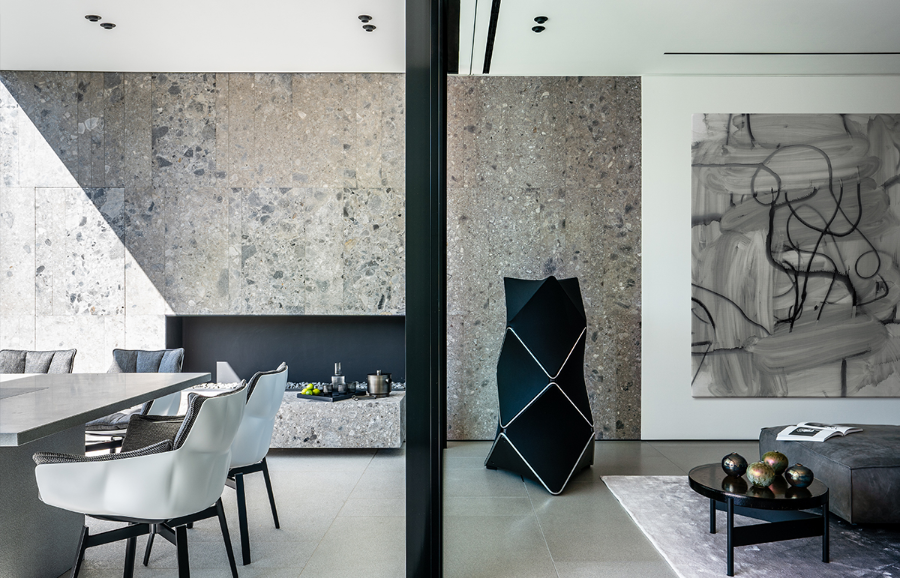
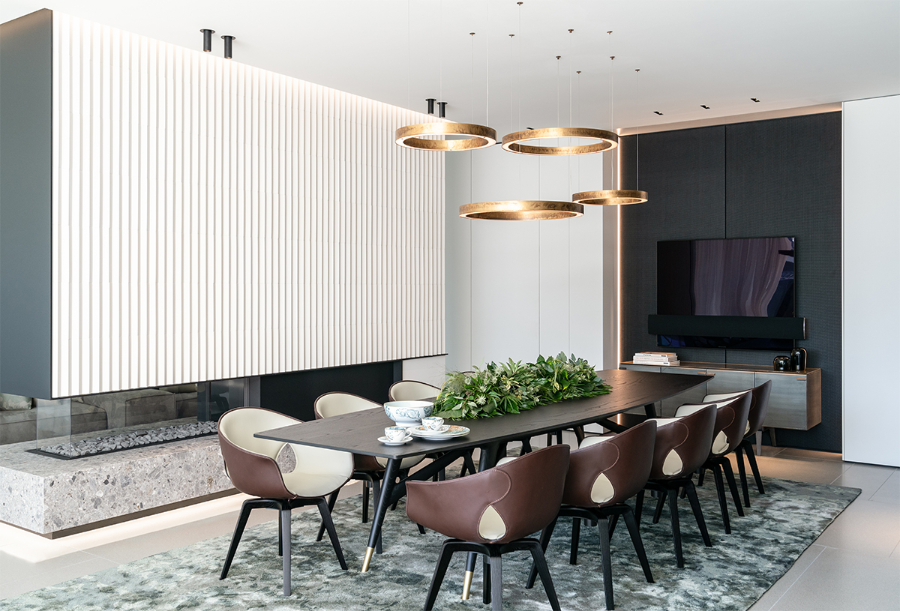
“less is more” was the principle used by Reimann. With wall elements such as enamelled sliding glass doors by Rimadesio and walls made of the natural stone Ceppo di Gré thus do not form enclosed spaces. Rather, their use creates a flowing transition that enables spatial connections and lines of sight between inside and outside. This open floor plan creates areas that merge into one another with one function, so that no unused circulation areas are created giving a marvelous modern interior design ideas.
TOWNHOUSE HH
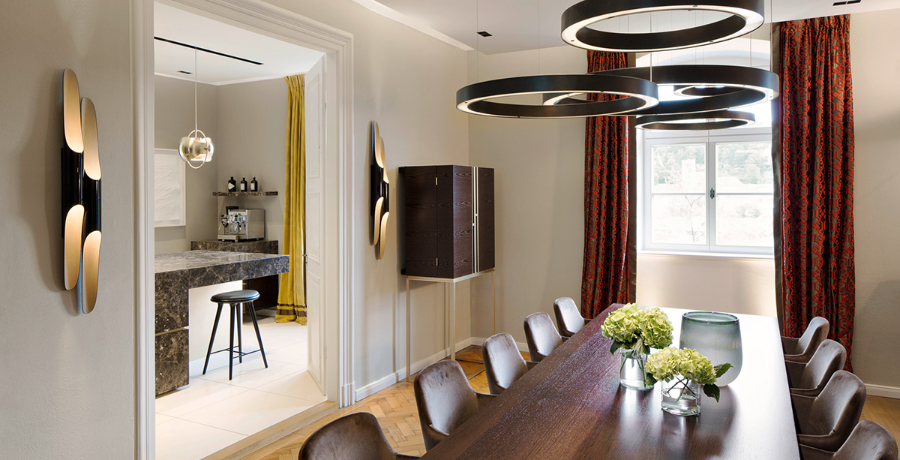
In a baroque townhouse, stylistic elements from the 17th century meet modern interior design ideas. The client’s wish was to interpret baroque elements in a modern way and to combine them with contemporary materials and state-of-the-art technology. The result is an interplay of powerful colours, styles, and clear minimalist forms in contrast to expressive materials.
See also:Interior Design Ideas To Inspire You by Secretcape
What did you think about this article on Reimann Architecture: Modern Interior Design Ideas? Stay updated with the best news about trends, interior design tips, and furniture luxury brands, sign up our Newsletter and receive it in your email – free of charges, the latest and the most exclusive content from Inspiration and Ideas. Follow us on Pinterest, Instagram, Facebook and Linkedin!








